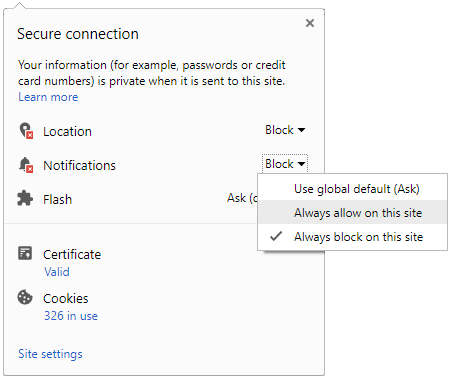Master Plan-2015 for Bangalore cleared
Bangalore, June 18: The final Master Plan-2015 has been cleared by Government today with some modifications to the draft. The major changes to the draft plan recommended include points such as: Proposed PRR with truck terminals, Group Housing, Airport Express Way, Metro Rail Alignment, Removal of Parks in private lands, Hi-tech Corridor, ORR-missing link, BMP land fill sites, provision for forests, water bodies, valleys etc..
The
revised
zonal
regulations
allows
for
Flexible
Zoning
Systems
and
for
mixed
land
use
- Enhancement of FAR to a maximum of 3 and Depending on road width up to 4
- Enhancement of FAR to a maximum of 4 around proposed metro stations.
- Enhancement of FAR up to 4 for bus terminals by BMTC
- Re-development of central areas mooted by providing additional FAR as incentive.
- Main focus on regulations rather than restriction-developmental oriented.
- Compulsory Planting of minimum of one and two trees in sites measuring 2400 Sq. ft. and 4000 Sq. ft respectively.
- High rise buildings have been redefined on par with Mumbai regulations.
- Safety measures against earth quake are initiated as per NBC (National Building Code)
- Whenever the total area proposed for formation of layout exceeds 10 acres, then adequate extent of land to be earmarked for provision/installation of utilities like transformer, sewage treatment plant, overhead water tank, bus bay/shelter etc. This area may be taken in to calculations under either CA or Parks as the case may be. Decision of the Authority in this regard shall be final.
- For a layout not exceeding 1.0 ha (10,000 sq. m), reservation of Parks and CA have been exempted after collecting fee as prescribed by Government
- Provision of stilt parking
- Provision of basement up to 5-levels.
- Multi level car parking: Incentive by not limiting the FAR
- Car parking provided in excess of required quantity is exempted from FAR.
-
Height
limitation
of
2.75
m
in
earlier
ZR
(Zoning
Regulation)
has
been
relaxed
to
3.5
m
for
normal
parking.
In
case
of
stacked
parking,
4.5
m
is
allowed.
Integrated
Townships:
To
give
impetus
to
economic
growth
and
retain
the
vibrancy
and
dynamism
of
the
urban
form
for
a
city
like
Bangalore,
the
concept
of
'Integrated
Township'
with
minimum
40
Ha
of
land
having
access
from
minimum
18
m
road
width
is
a
good
approach
for
the
future
of
Bangalore.
Protecting
Valleys:
In
consultation
with
Karnataka
State
Pollution
Control
Board,
protection
of
valleys
has
been
given
top
priority
and
identification
of
primary,
secondary
and
tertiary
canals
has
been
initiated
in
Vrishabhavathi,
Arkavathi,
Bellandur
and
Hebbal
Valleys.
Providing
buffer
zone
of
50
mtrs,
25
mtrs
and
15
mtrs
respectively
on
either
side
of
canals
is
proposed
for
primary,
secondary
tertiary
canals.
To
tide
over
the
problem
of
park
zones
in
private
lands,
it
is
recommended
to
develop
three
main
public
areas
to
be
developed
as
public
parks
and
recreation
centres
such
as:
- Sulikere, Kommaghatta and Maragondanahally (Kengeri Hobli) Reserve forests to be developed as National Parks jointly by BDA and Forest Department.
- The proposed debris dumping area at Magadi Road adjoining valleys and the reserve forest areas and surrounding places to be developed as recreation spots
-
The
third
park
area
is
in
between
Rayasandra
and
Gattihalli
village
lakes
and
the
connected
valleys
in
Sarjapur
Hobli.
Public
and
Semi-Public
Zone:
About
518
acres
of
land
earlier
identified
as
-
public
and
semi-public
zone
in
Gasthi
Kempanahalli,
Agrahara
and
Kogilu
and
about
286
acres
in
Chikkanayakanahalli
has
now
been
proposed
for
Commercial
Zone
for
taking
up
Commercial
Projects
by
BDA.
Some
of
the
lands
coming
under
co-ordinated
planning
areas
in
draft
plan
covering
some
public
sector
units
and
closed
Industrial
units
have
been
proposed
for
Commercial
use.
New
layouts
and
Group
Housing:
BDA has estimated the availability of about 3890 acres of land in West Zone for the purpose of Group Housing, layout formation and other service projects.
An
area
of
around
4560
acres
has
been
proposed
between
Hosur
and
Varthur
Road
to
develop
as
all
inclusive
composite
zone,
providing
for
both
work
place
and
residence
in
one
place
and
the
entire
area
around
the
Industrial
Zone
to
be
considered
as
developmental
block.
OneIndia News


 Click it and Unblock the Notifications
Click it and Unblock the Notifications




